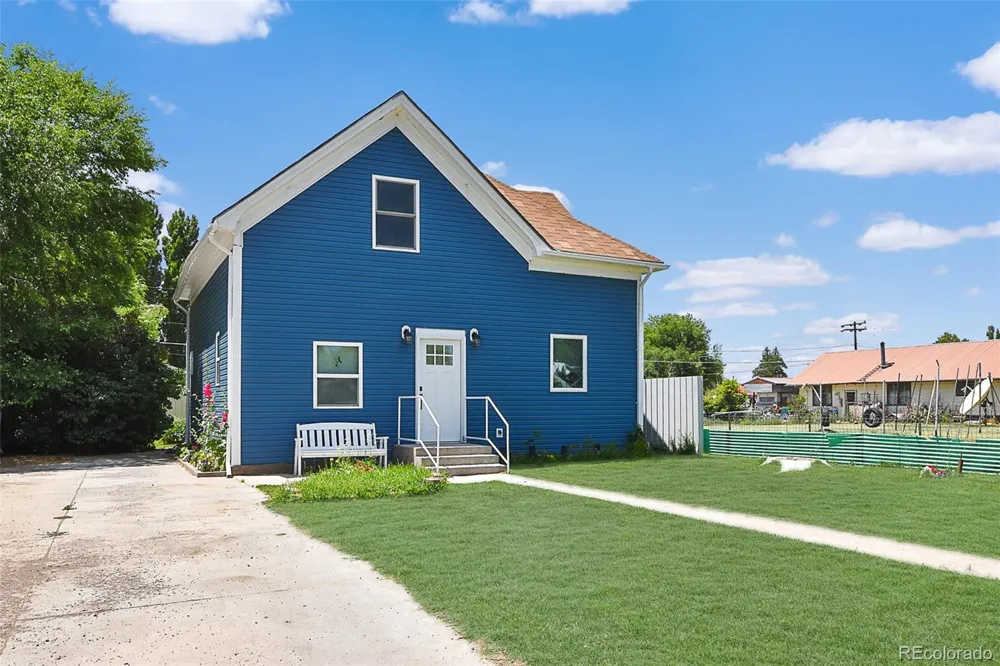With a full-price offer, the seller is offering up to $14,644 in concessions, which can be applied toward closing costs or an eligible 3-2-1 rate buy-down. This could reduce your interest rate by 3% in the first year, resulting in a significantly lower monthly payment. Buyers should consult their lender for exact savings.
When you step inside this beautifully updated home, you immediately feel at ease. This home has had a complete glow up that was finished in 2025! The old plaster was removed, replaced the outdated electrical & plumbing, installed new windows and made some huge improvements throughout the home. Let’s start in the kitchen, it’s spacious with beautiful custom made cabinetry, quartz and butcher block countertops that complement each other perfectly. The quartz island has a large, farmhouse sink and countertop seating for 4. Perfect for gathering for a visit with your favorite people, and even still be involved while cleaning up the dishes! There’s also a walk-in pantry directly off the kitchen, no shortage of storage in the kitchen! The laundry room has a front load washer & dryer set, along with cabinetry for ample storage space. They have added a new main floor bedroom, complete with a new closet with custom built storage solutions inside. Work from home? Need a crafting space? Just a place to manage household chaos? There’s an office on the main floor too. Up on the second floor there’s a brand new bathroom that was added during the renovation that connects to the primary bedroom. That means this old home has a modern twist with your own primary suite! It has a vanity with a shower and access to extra closet space too. Outside there is a large fence yard with an established lawn and a 1 car garage that is accessed off of the alley. The exterior of the home has brand new siding and exterior lighting. This home is ready for new memories and truly move-in ready. Schedule a showing today and see this updated gem yourself!



