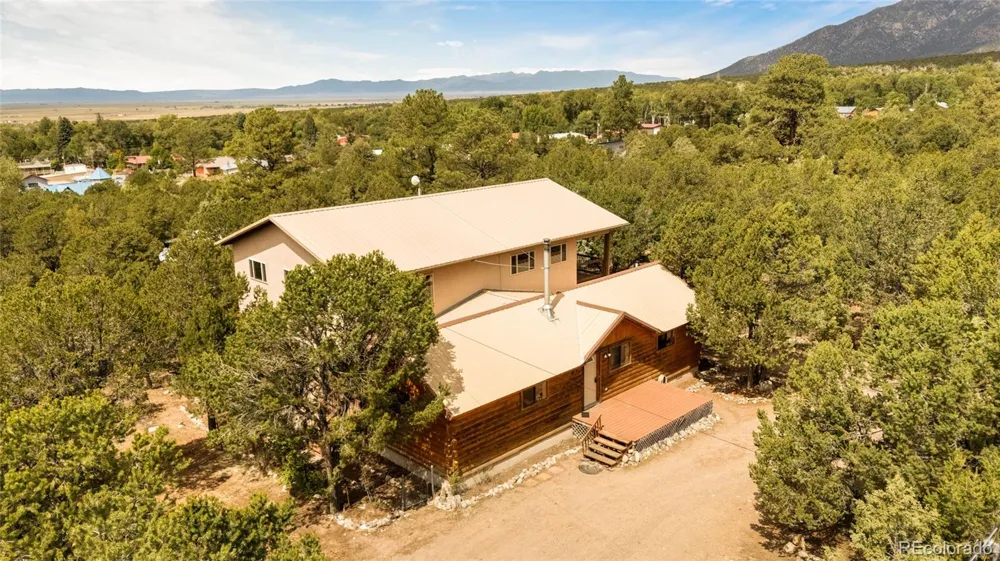Extensive and stunning views from this 5 bed, 3 Bath home in the town of Crestone! Fresh mountain water from a rare 360' well. With over 3600 sq ft between three floors, there are an exceptional number of uses for the home. The unique design blends a quaint frame cabin with a spacious and energy efficient Insulated Concrete Form (ICF) addition. The main floor features two smaller flex bedrooms with lofts along the front of the home, a galley kitchen with brand new refrigerator, range/oven and hood, and opens up to the newer construction to the rear of the home. A large (30 x 15) light filled living room, heated with an energy efficient ETS unit and large wood stove, opens to two additional bedrooms and a large full bath (with additional washer hookup), as well as porches on both sides of the home. The Floating stairs are light filled and wide, perfect for a multitude of plants, and lands on a huge top floor suite. The versatility of this space is remarkable...with two large spaces on either side of the stairs and its own living room space, an incredible (11.5 x 13.5) walk in closet, a beautiful soaking tub bathroom with a view, and a serene balcony overlooking the mountains. Described by the owner as "his favorite place for coffee in the morning", the positioning of the home provides invisibility on this balcony from other neighbors, while allowing breathtaking views of the Sangre De Cristo's. Down the stairs to the first floor basement, this space features its own access from the back gardens, and could be finished to include an apartment kitchen and bathroom. Few utility bills as the home is on a private well and septic system. Easy walking distance to the Crestone Charter school, groceries, the hardware store, shops and restaurants. Check out the matterport 3D tour for an immersive experience of the home, or schedule an in-person viewing!



