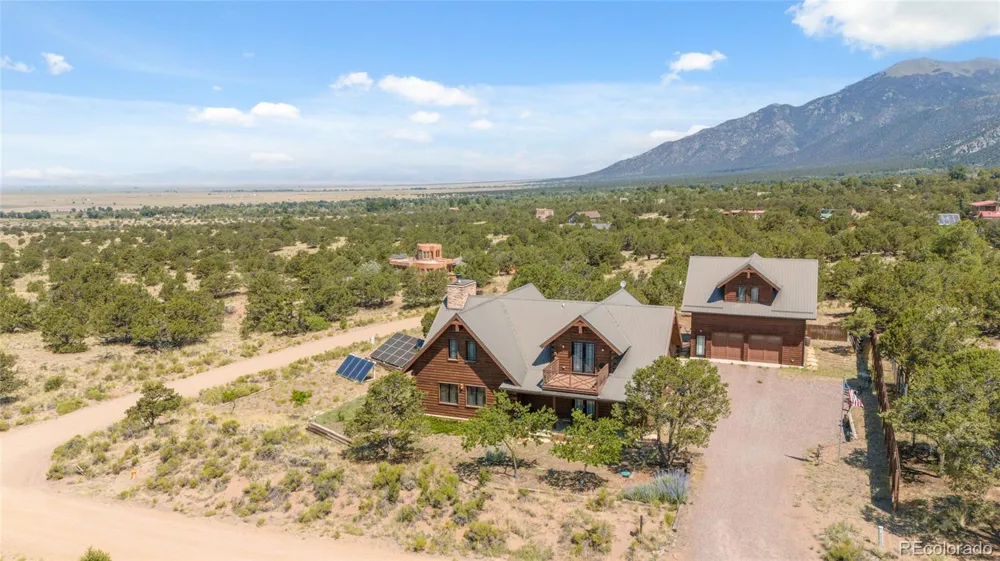Once in a generation opportunity to own this luxury American Bungalow, nestled in the Baca Grande Chalet One neighborhood. Situated across from the expansive Center for Contemplative Research 160 acre property, the home was built by Aspen builder John McKean with steel beam construction. Situated on an acre of land, with over 3700 sq ft of living space between the house and the apartment above the garage. The soaring cathedral ceilings were specifically engineered by a local engineer to achieve the exceptional design. Large windows in all directions provide profuse light throughout the day, and radiant floor heat is supplemented by the large wood burning stove to heat the house on cold winter nights. The great room opens up to the chef's kitchen, with ample cabinets and Viking brand stainless steel appliances. The downstairs bedroom is replete with windows, a huge walk in closet, and include french doors opening up to a spacious veranda looking out to the mountains. This bedroom also includes a private full bathroom with separate tub and shower spaces, clad in travertine tile with marble accents. Next door, the office room's configuration is perfect for a large desk, sitting or meditation room, or extra bedroom with a full bath attached. Upstairs, the stunning vaulted bedroom includes rich machined hardwood floors, custom built in cabinet storage and another beautiful travertine/marble tile bathroom, with a private balcony to enjoy the expansive views. The two car garage includes a miniature version of the same home architecture on the second floor, with exposed beams in the complete apartment. One of the first homes in the area to take advantage of a grid-tied photovoltaic (solar) system, the monthly electric bill for the home hovers around $100, and the in floor radiant heat system is also supplemented by solar water panels. A back up generator also provides extra insurance against outages. Experience this luxury Crestone home to see all of the stunning details.



